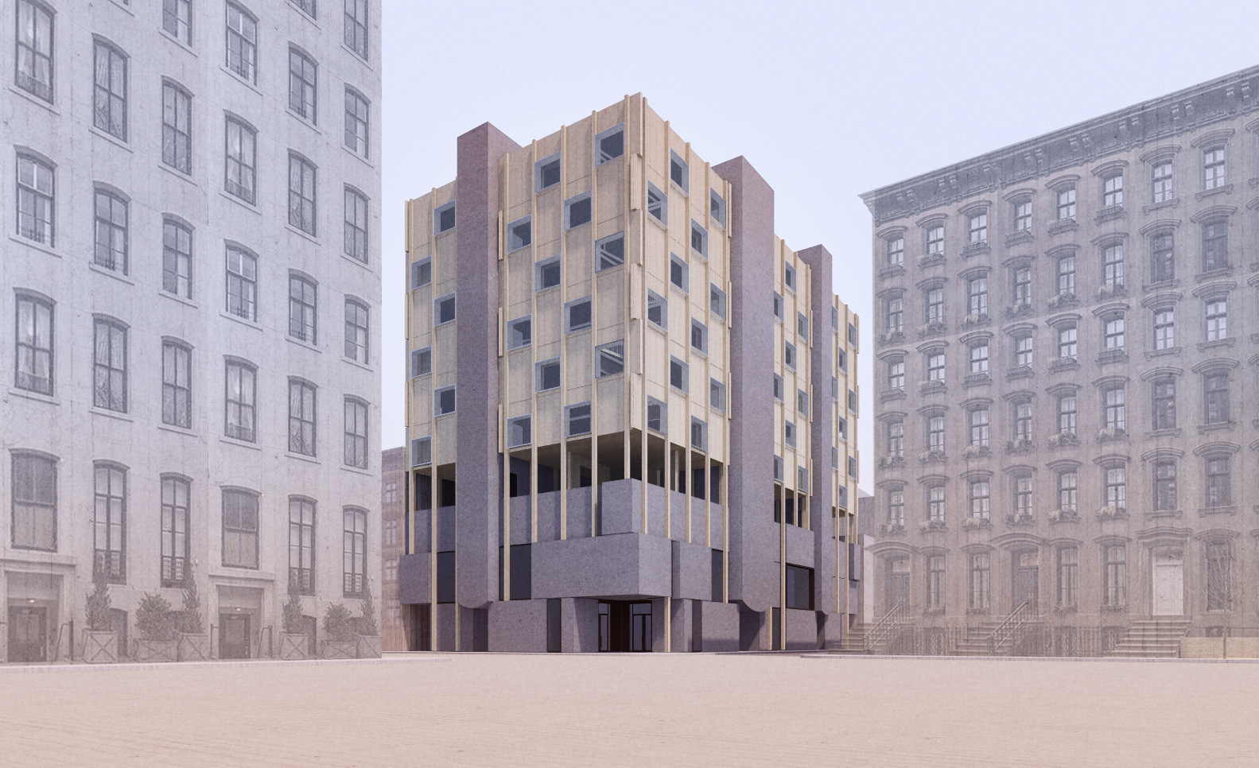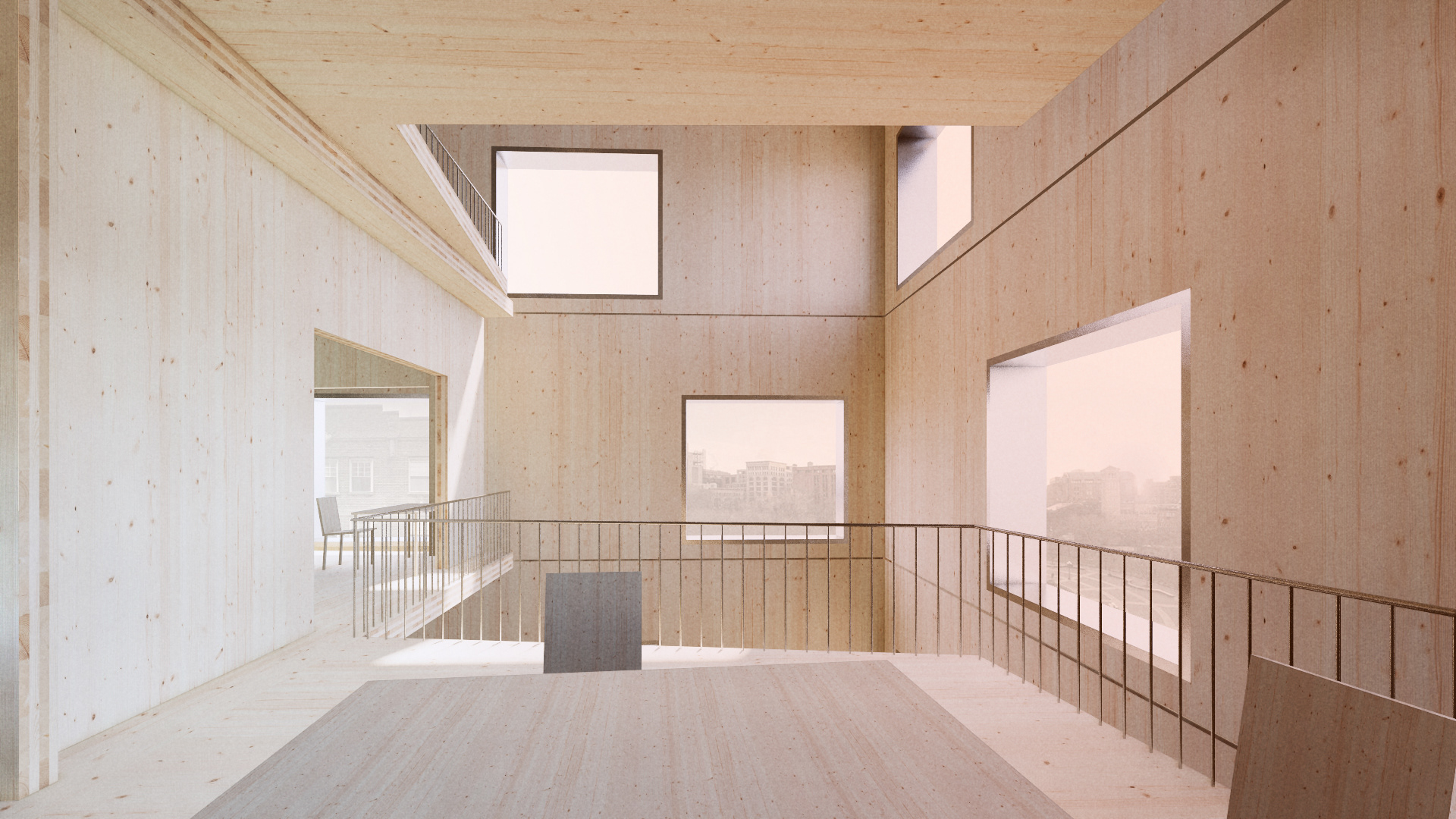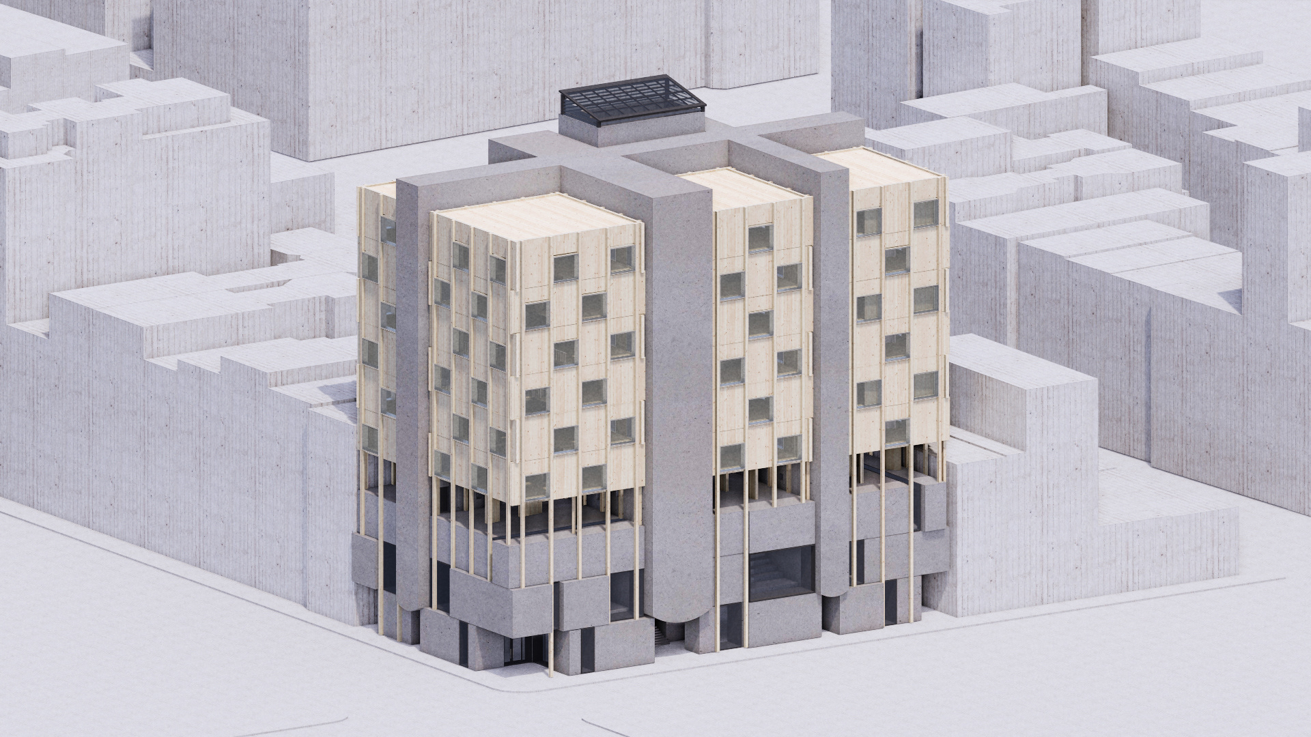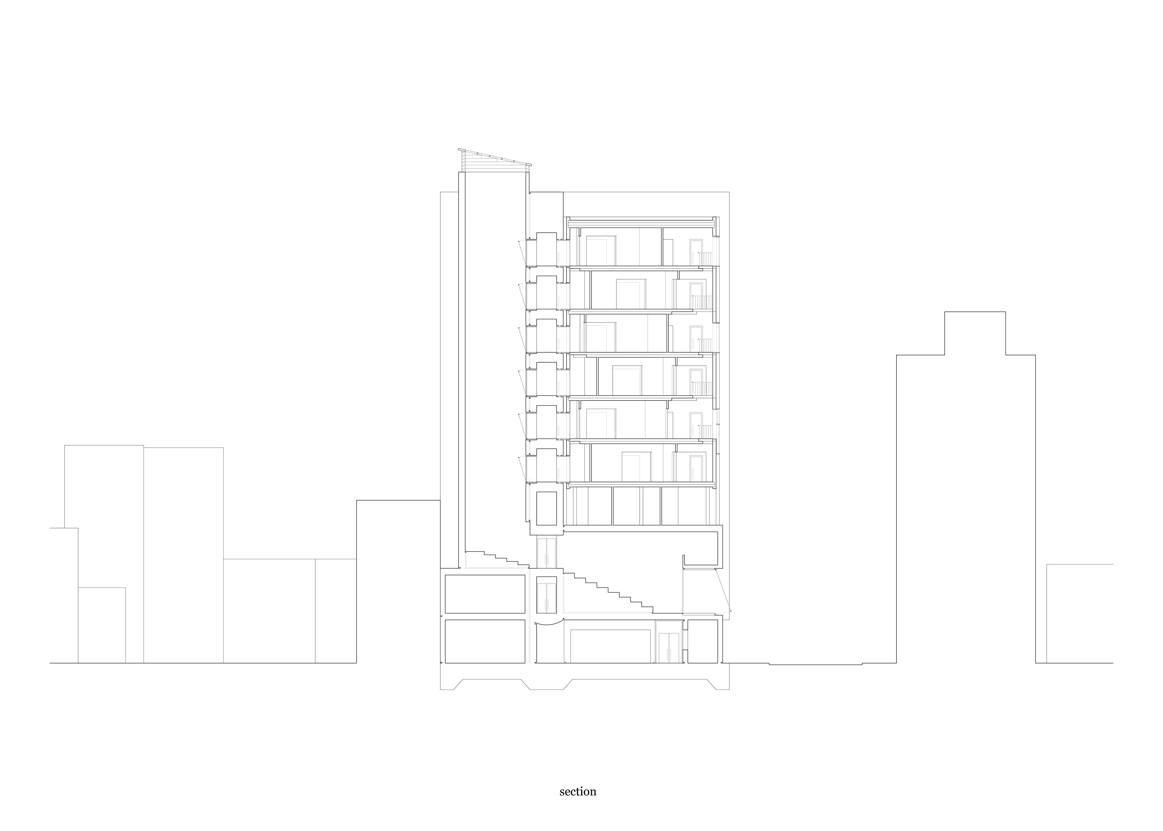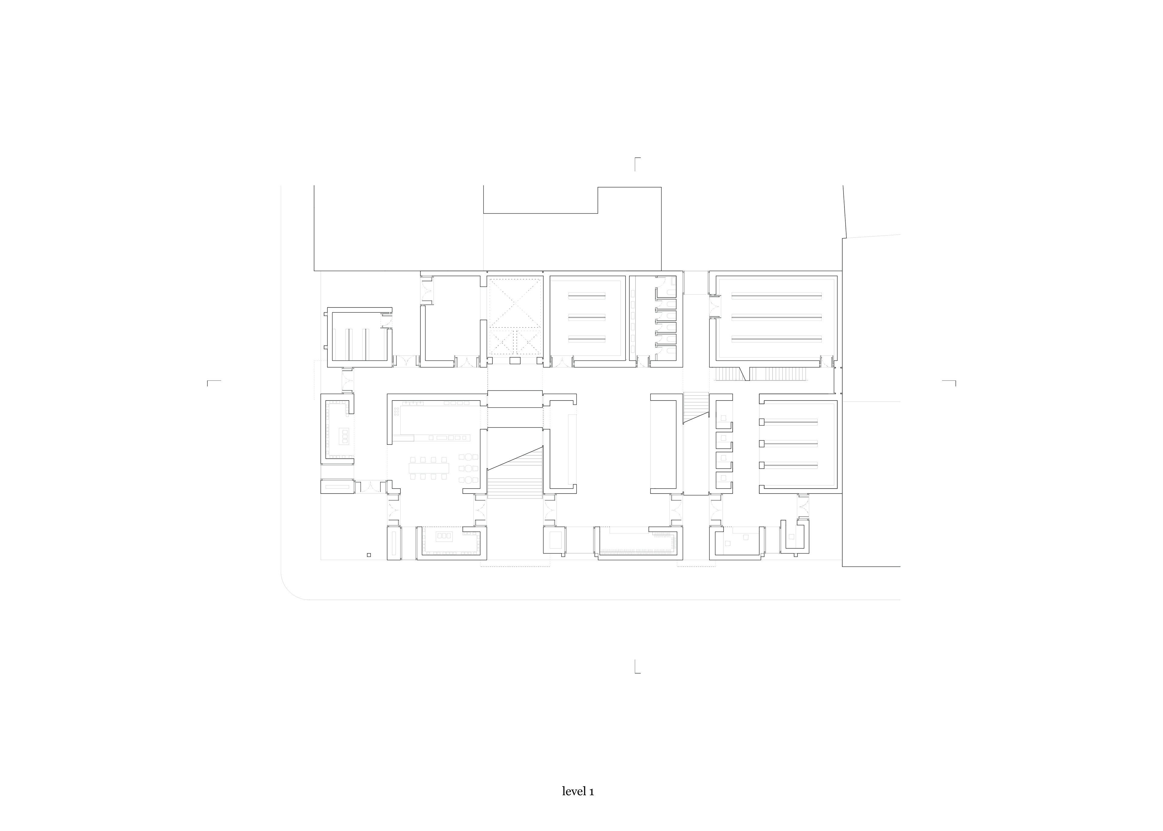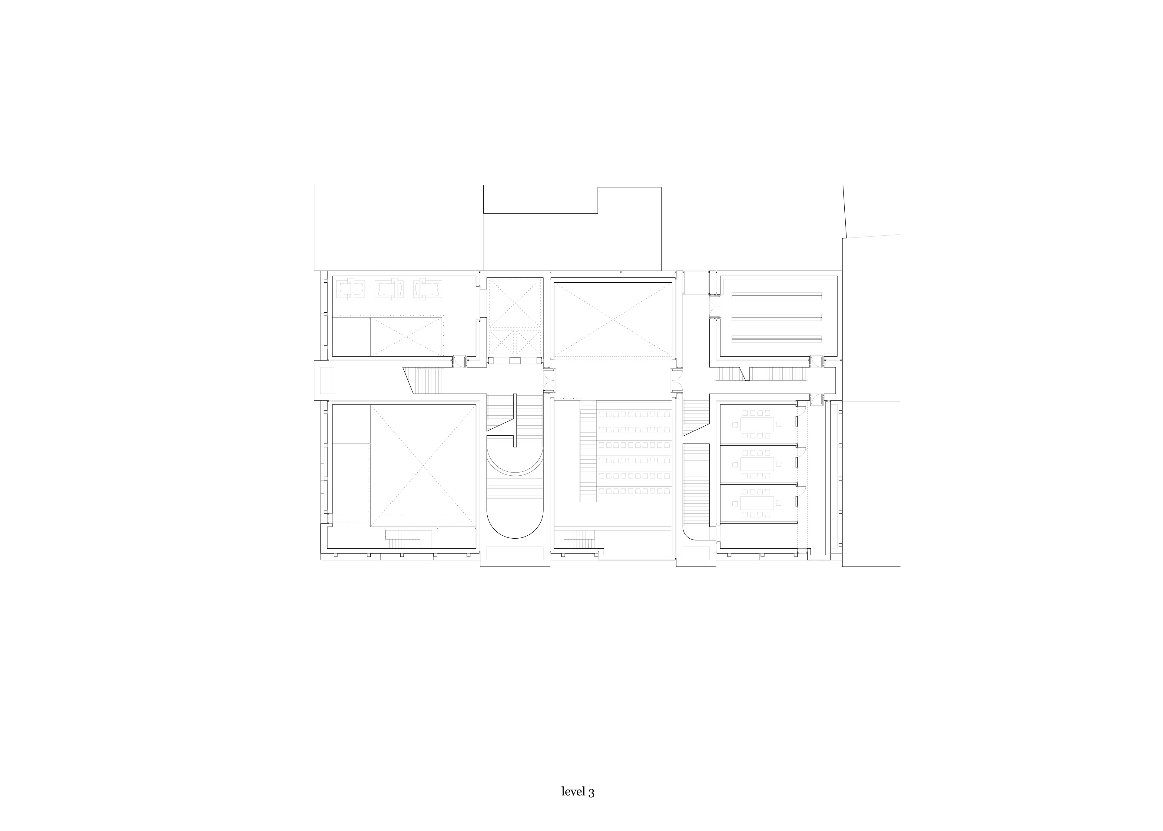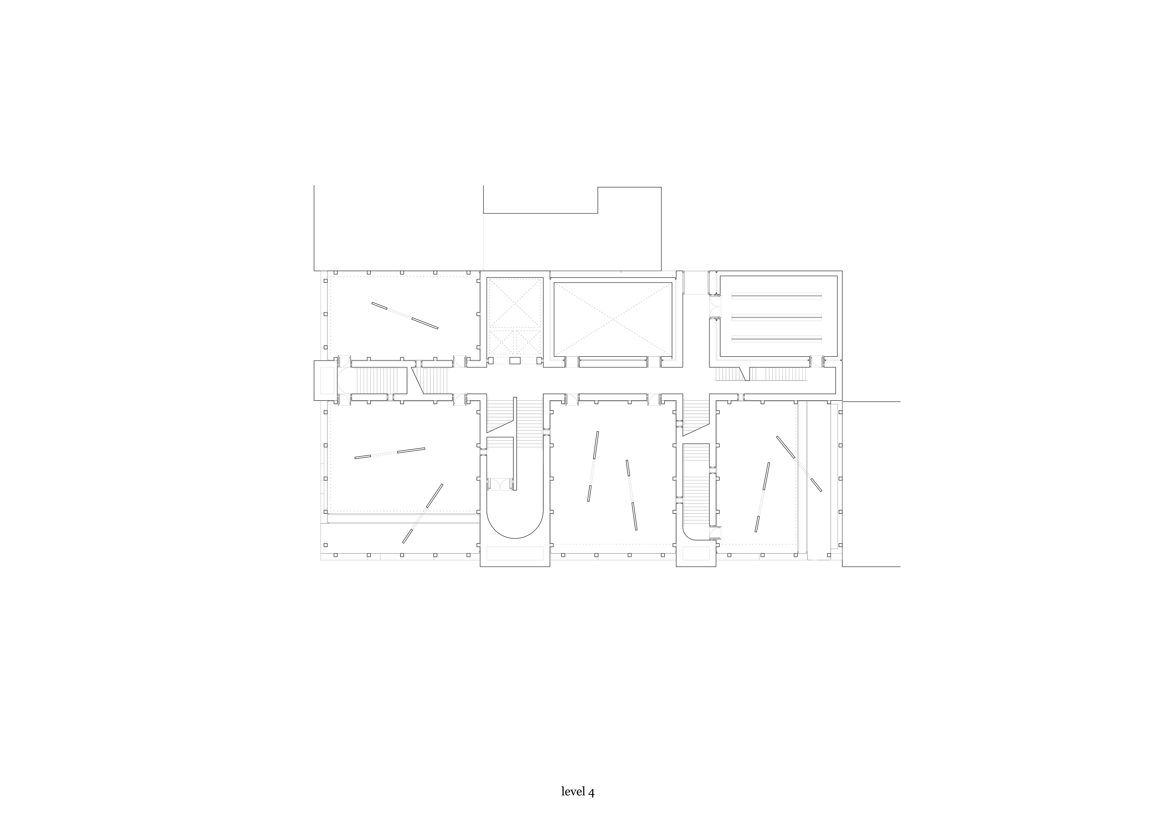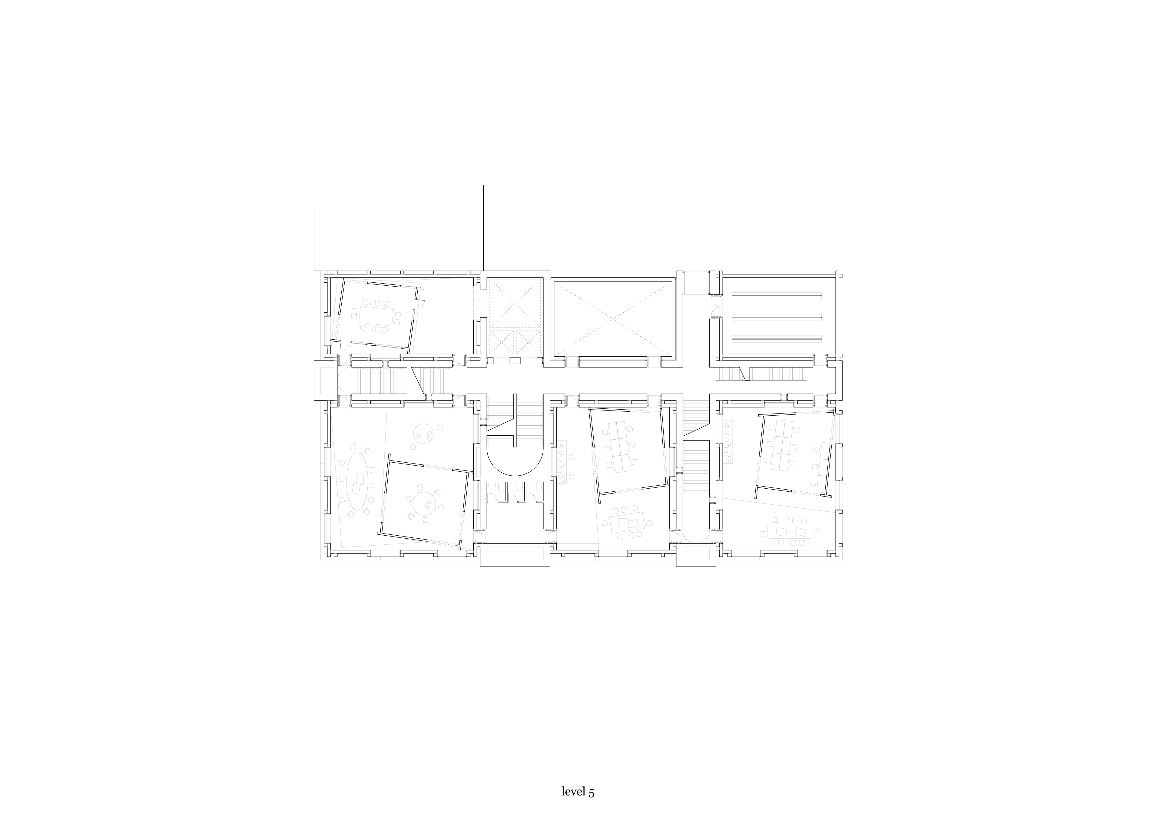2020 - Harvard GSD Core III - Instructor: John May
The new headquarters for MAS utilizes, for both experience and energy, the perceptive thermal changes between spaces that use high thermal mass concrete and insulative wood. From the initial provocation that proposed non-homogenous perceptual environments through the use of varying degrees of tempered materials, this project creates drastically different thermal and visual zones that the user must traverse to reach different rooms.
The building is composed of large volumes of high thermal mass concrete on the lower public floors and planar cores dividing the tempered wood offices. The wood CLT planes follow the visual language of the concrete blocks by stacking, creating a more orderly exterior but with loosely stacked rooms inside. The wood tectonic negotiates its footing with the concrete below by having columns on the perimeter that land on concrete ledges at varying points of the elevations. The divisions of the tempered office rooms by the concrete cores, requires the user to always pass through an environment that has a perceivable difference in temperature, echo, and brightness, which creates moments of awareness of the user’s inhabitation in the building.
These programs also relate thermally which can be seen from the filters of orange and blue denoting our cultural understanding of hot and cold. With the first floor being the most public zones, the entrances are under the cantilevers of the blocks or below the concrete planes, shading the interior thermal mass from the sun in the summer and keeping the interior public areas thermally cool. The Auditorium is located in the central block, and acts as an air intake for the thermal buoyancy chimney located at the back. The cool air of the auditorium works with the top of the chimney that’s heated by the sun to create a convection current that can pull out the warmer air of the office floors when the doors and windows of the rooms are open. In addition to the large chimney, the loosely organized CLT floors and walls allow for gaps between the walls and the floors, allowing for localized stack effect for natural mixing ventilation when the temperature does not require the chimney. The extra layering of these interior CLT planes increases the surface area of the thermal mass of wood, further cooling the environment while also acting as a larger carbon sink stored in the wood.
The planar concrete cores integrate the offices vertically. The first door leads to a corridor, but the second egress leads to the floor below. The secondary stairs funnel into the hallway of the floor below. The windows on the office floors are inserted between the columns and slides open vertically as can be seen on the right, while the windows for the concrete tectonic on the left are inserted volumes that open as a hopper or awning. This inserted quality works with the stacked appearance of the blocks when viewing on the exterior while they also move out of the way for the columns, which you can also touch as you enter the building from the street corner, connecting the user entering the high thermal mass spaces with the wood tectonics above.

