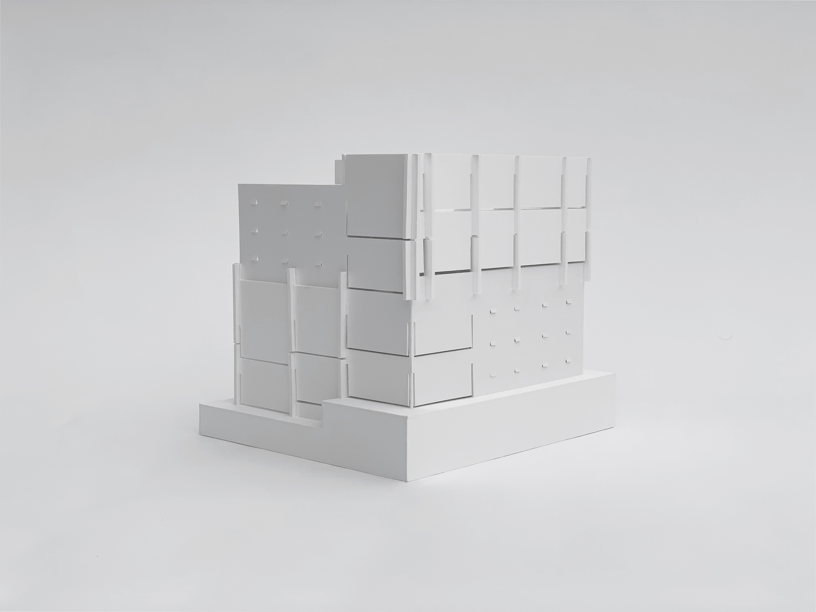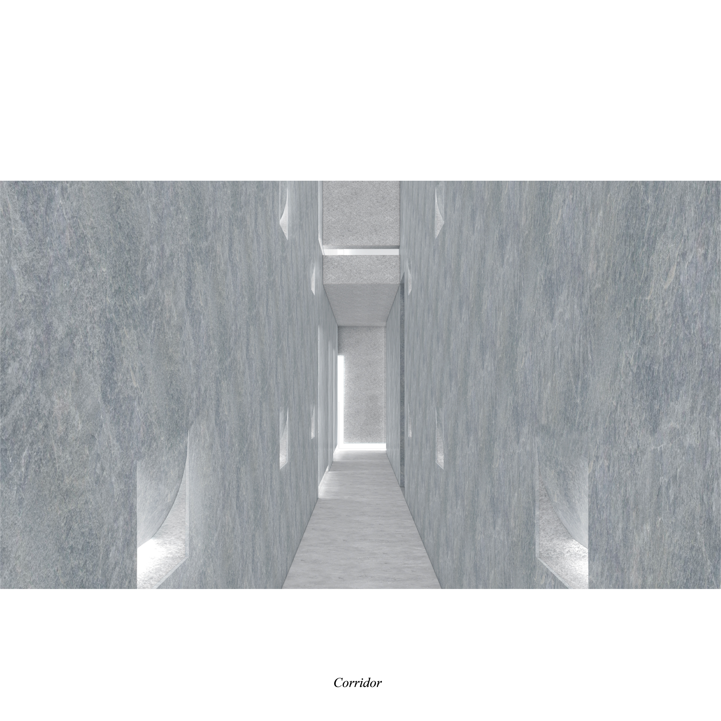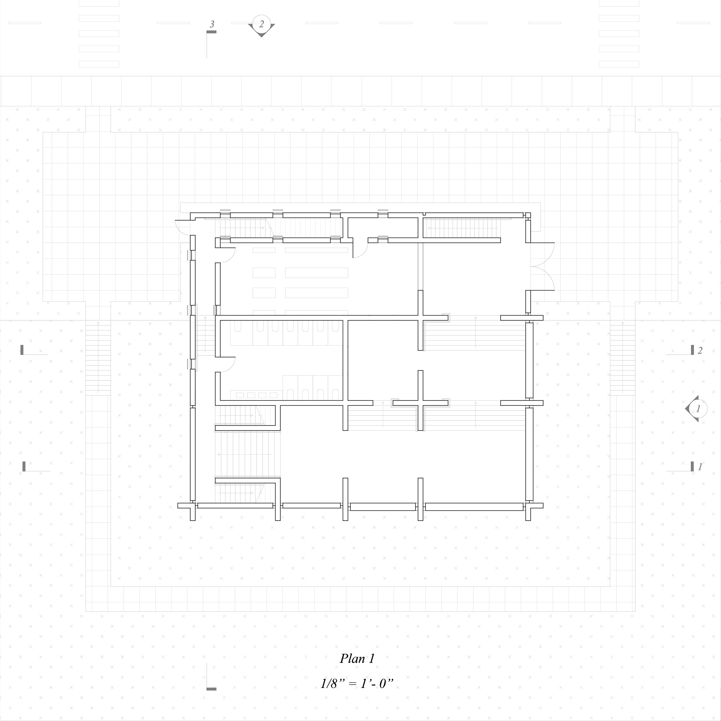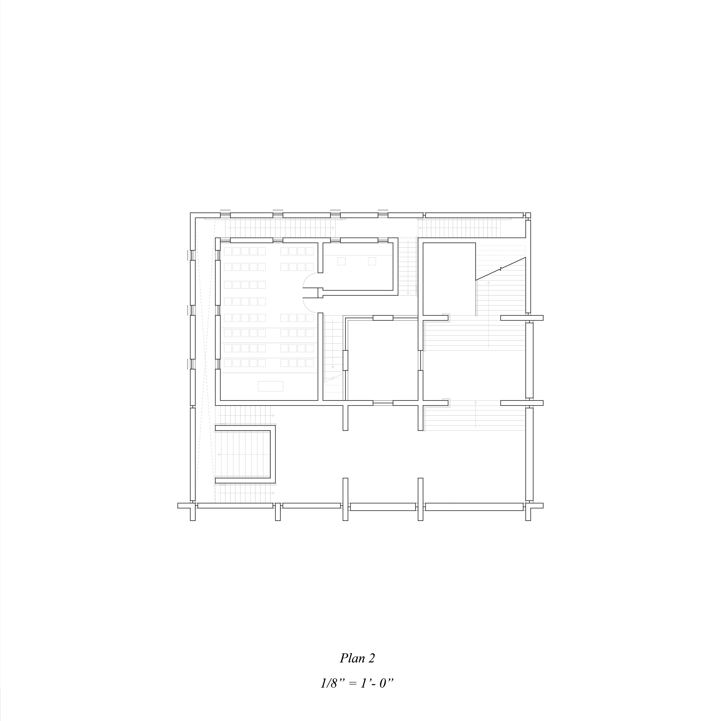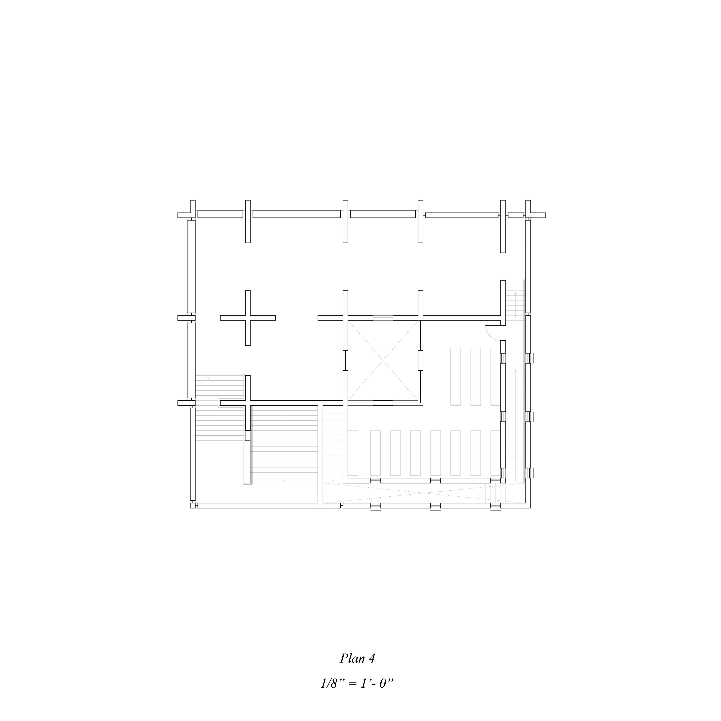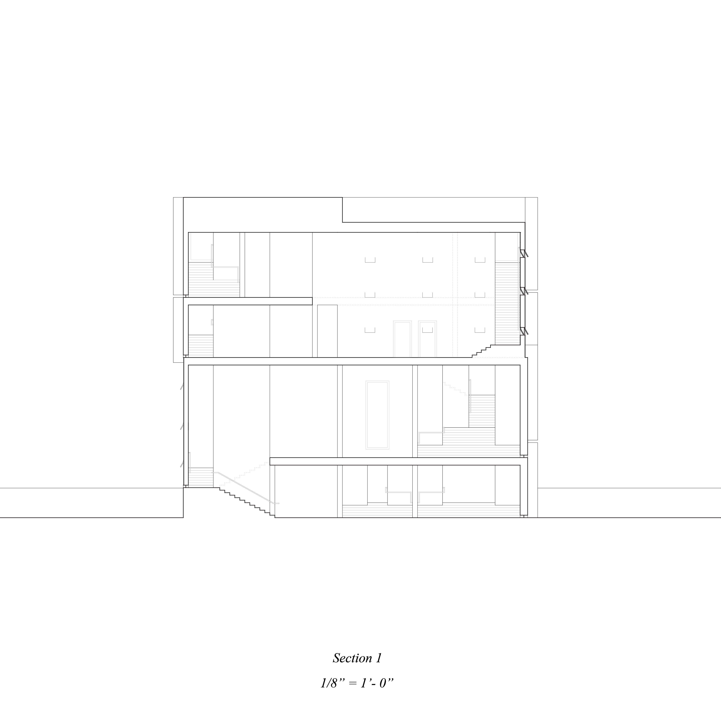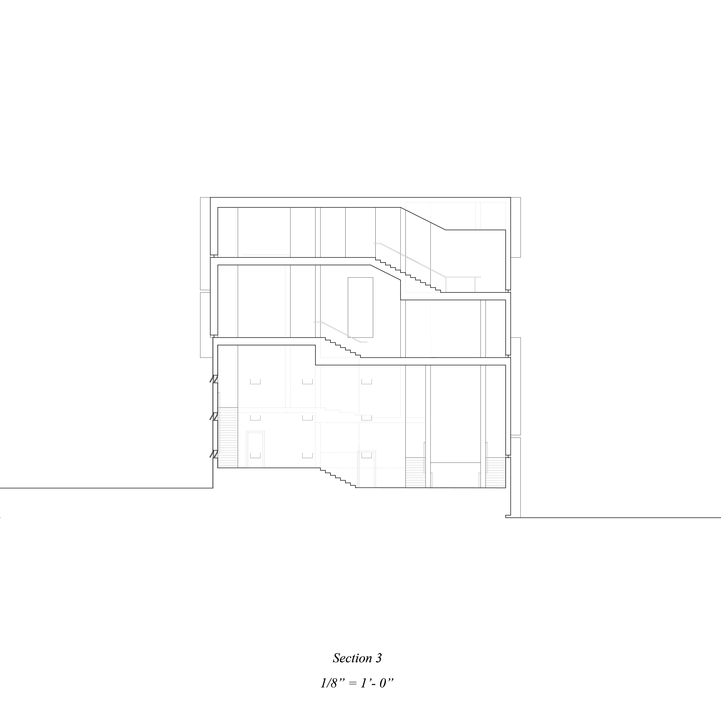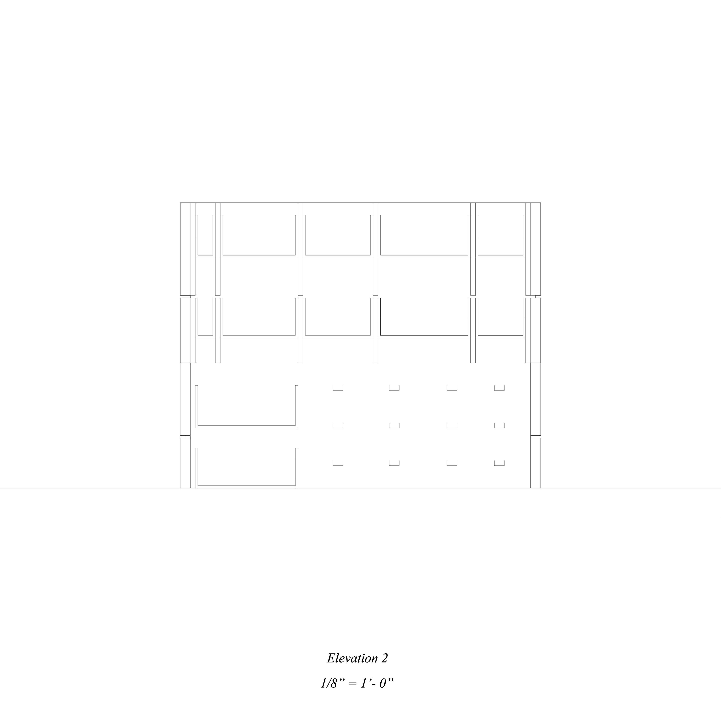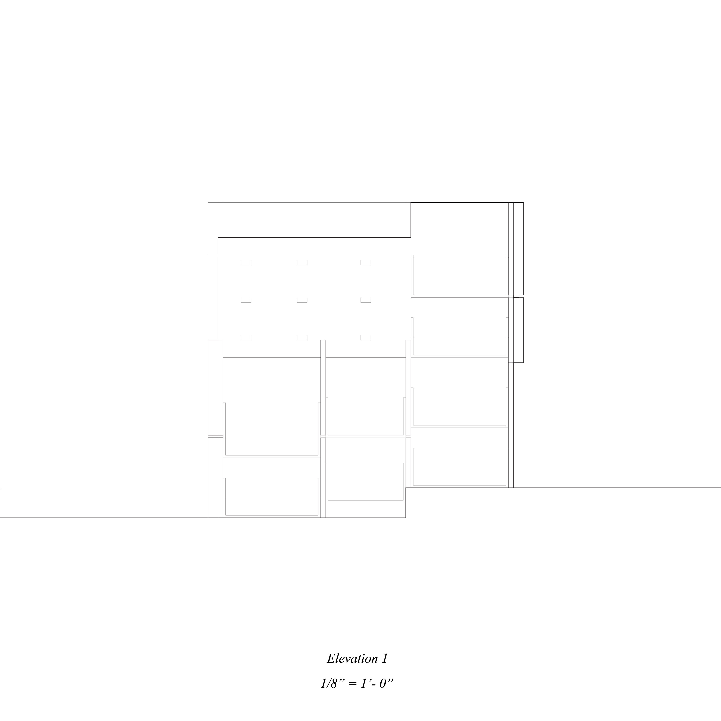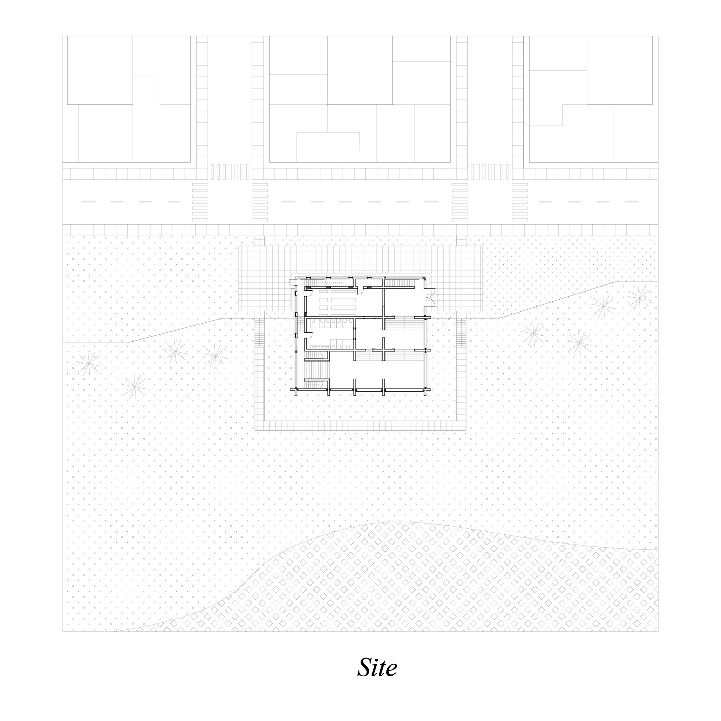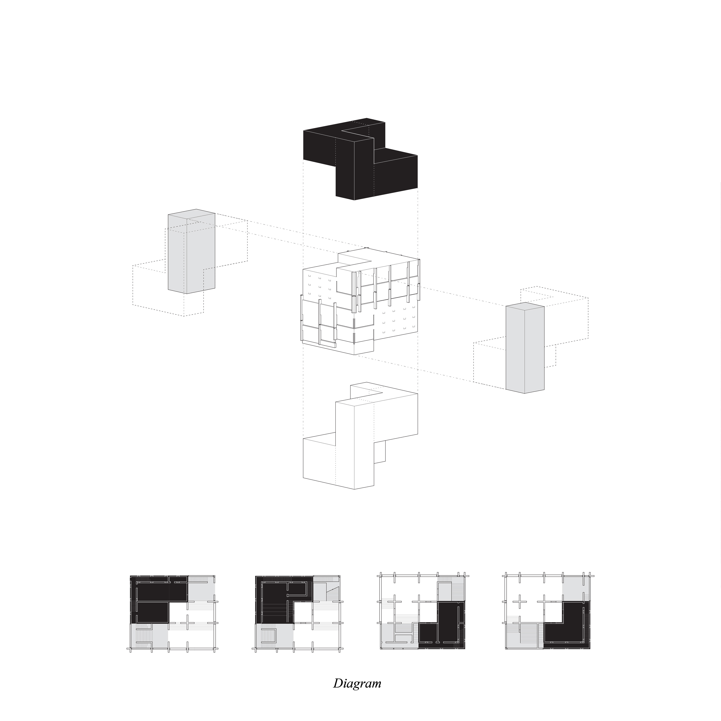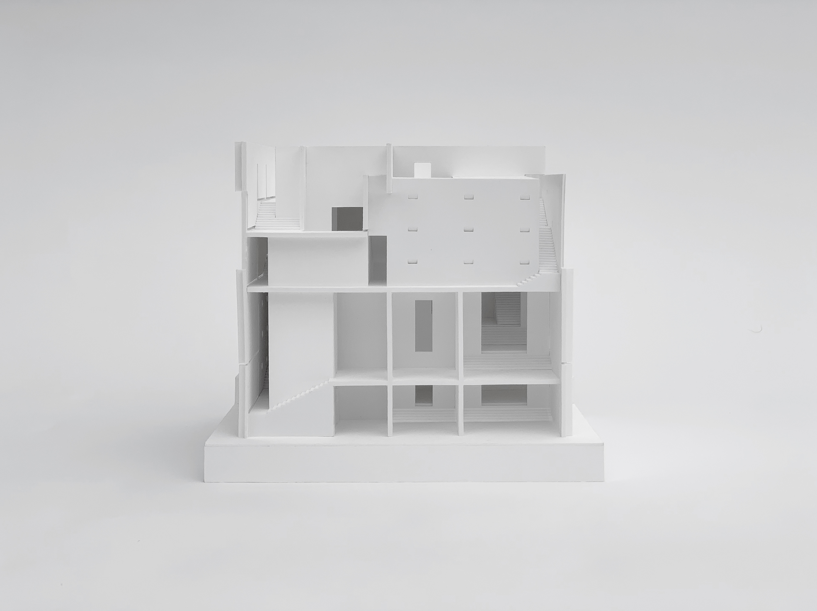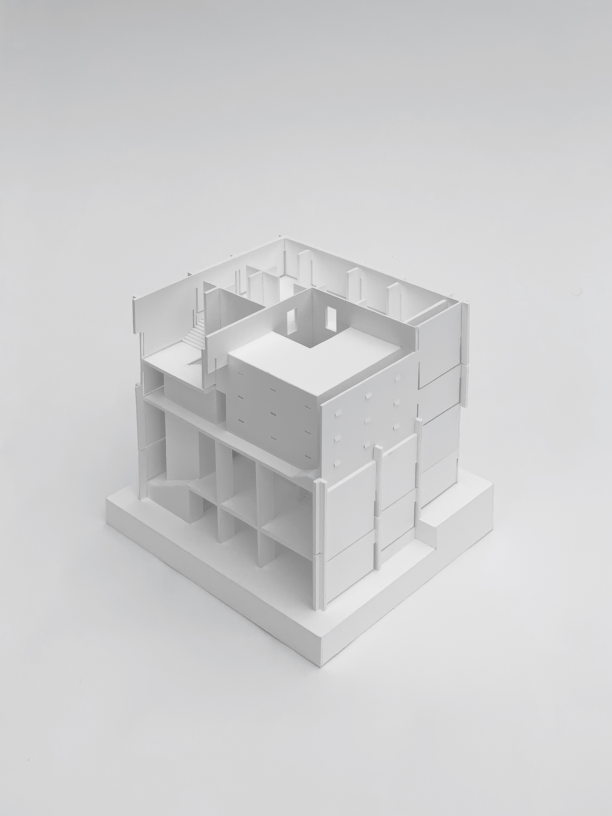Jump Cut
2019 - Harvard GSD Core I - Instructor: Jenny French
The corridor circulation has historically been designed as pathways to service the rooms connected by enfilade. In Robin Evans’Figures, Doors, and Passages he describes how the corridors were initially made to allow the servants to move between rooms without being seen by the main occupants of the building. In this project, in addition to the two circulation types separating the service and the served, the dichotomy of the two circulation modes are divided by the boundary of two forms. This elevationally shifted courtyard form, like the OMA CCTV building, is then fused together creating zones that isolate each circulation type, and zones where the forms overlap creating a hybrid of corridor and enfilade.
Formally, the enfilade is designed as series of breaks in the wall, reading as cruciform objects in plan, allowing for the relatively continuous space of the gallery that takes up the full boundary of the enfilade volume. Conversely the corridors exist as thickened walls that delineate the perimeter of the volume creating double height spaces that wrap around the box like rooms that are the back of house for the gallery. The two types, the continuous space and thickened wall merges together in the overlapping zones, creating vertical circulation in which the visitor will enter the wide stair, only to kickback or turn into what appears to be a solid wall to continue up the stairs. Other times, the enfilade stair exists parallel with the corridor stair that is hidden behind a wall.
The visitor to the gallery can experience both circulation types in sequence. The visitor begins by experiencing a continuous gallery experience in which natural light filters into the room through the thin slit windows that delineate the floor and walls by reflecting off the fins that continue into the gallery as walls, and also by reflecting off the floor. This spatial type continues to the top floor where the enfilade circulation intersects the corridor circulation. This inflection point is experienced by passing through a door that punctures the thickened wall, that is the corridor. The corridor space is relatively dark and narrow with light seeping in through the small flap windows that peels off from the façade skin and the skin of the back of house rooms, creating small glimpses of what is happening on both sides of the wall which the visitor is now occupying. This change in circulation is not only experiential but the viewing subject matter also flip, where instead of the staff using the corridors to avoid being seen by the visitors, the corridors become a way for the visitors to view the staff, creating a flip in the original intention of the corridor as outlined by Evans. The corridors continue all the way to the first floor, passing by offices, storage, and a lecture hall.
These three conditions of enfilade, corridor and hybrid can be viewed on the façade, as the enfilade has slit windows and is not co-planar with the corridor façade, while the hybrid zone is co-planar with the corridor while also having slit windows. This allows for the volumes to be observed as a wrapper around the building.
