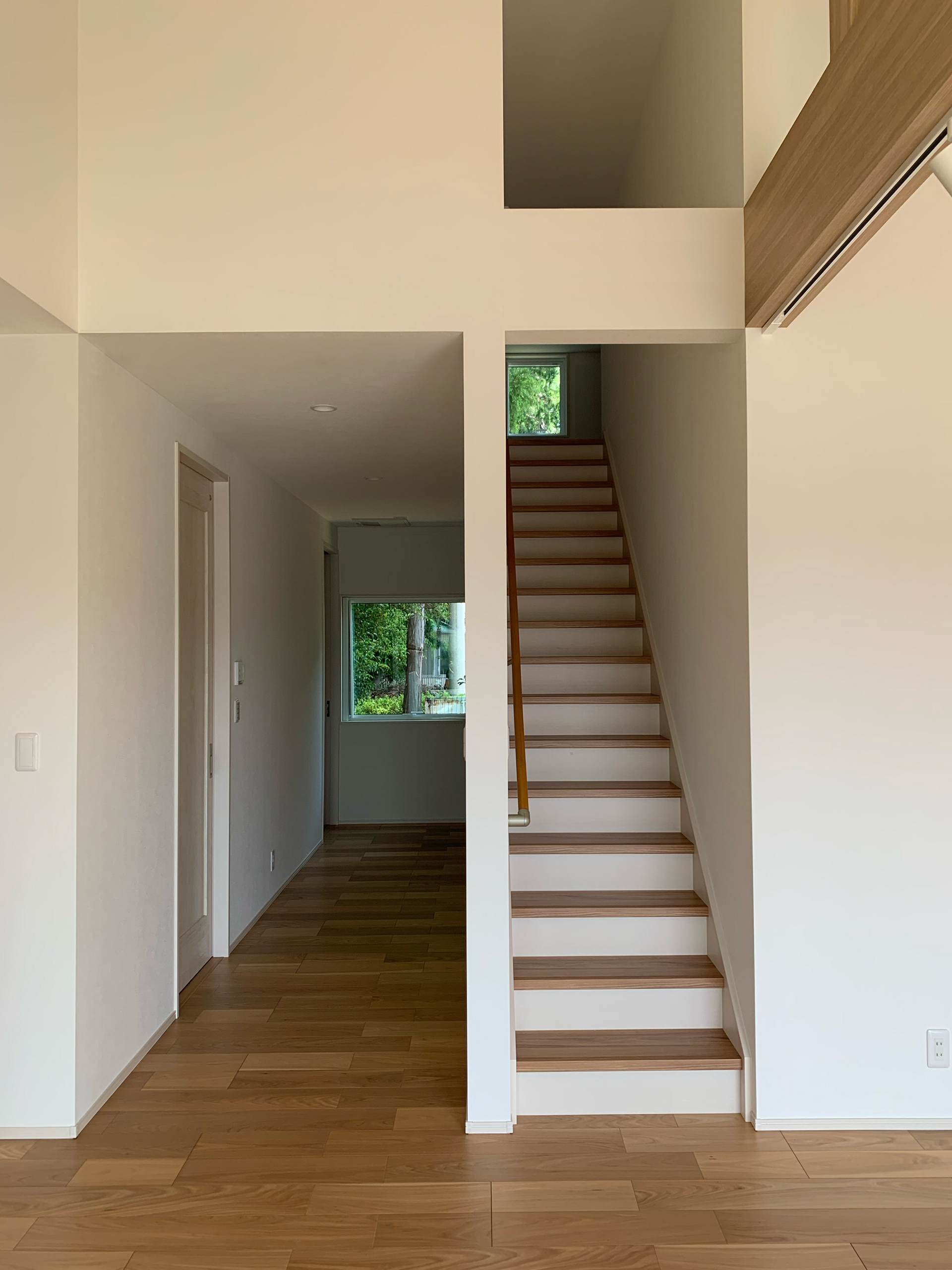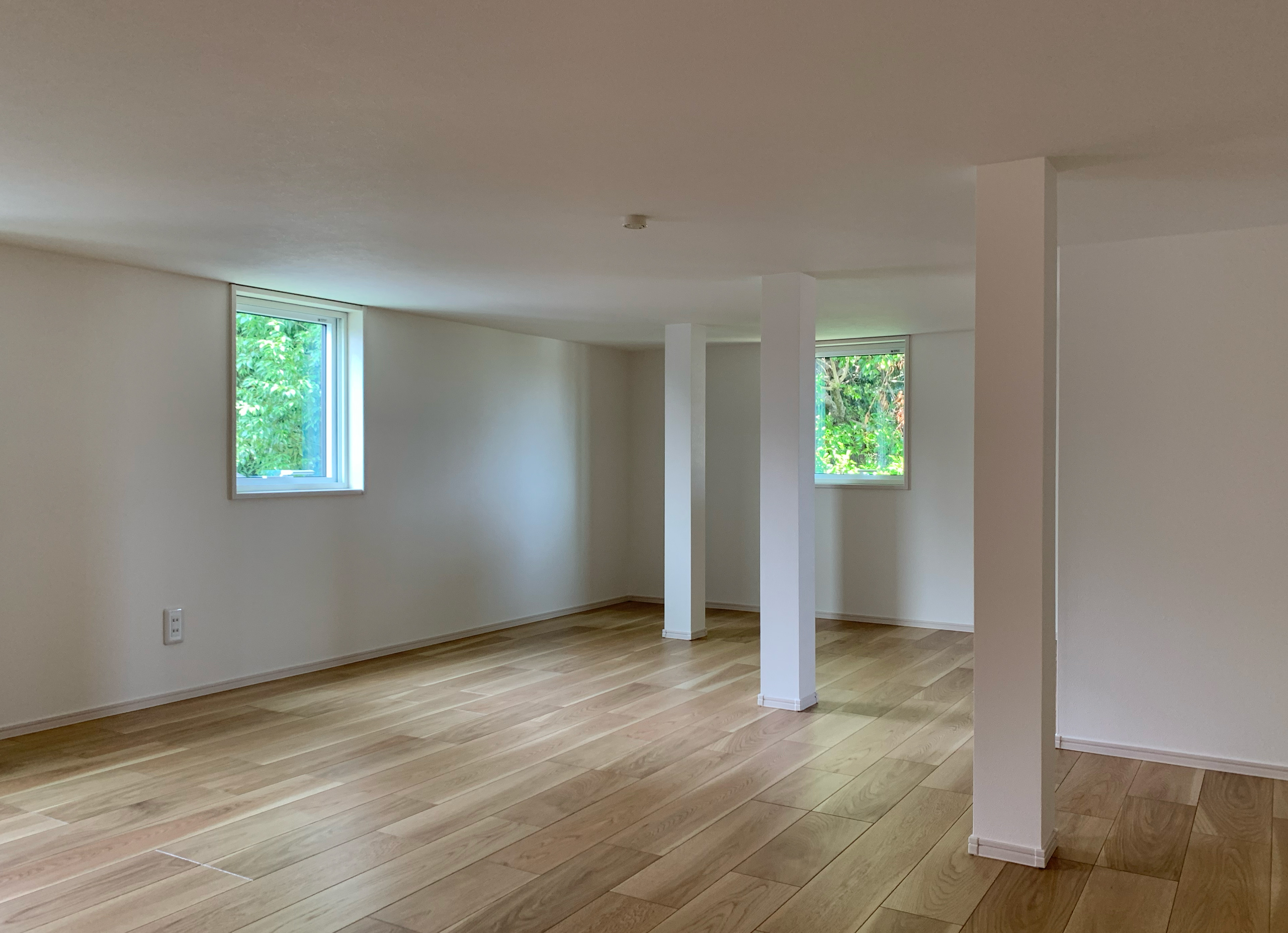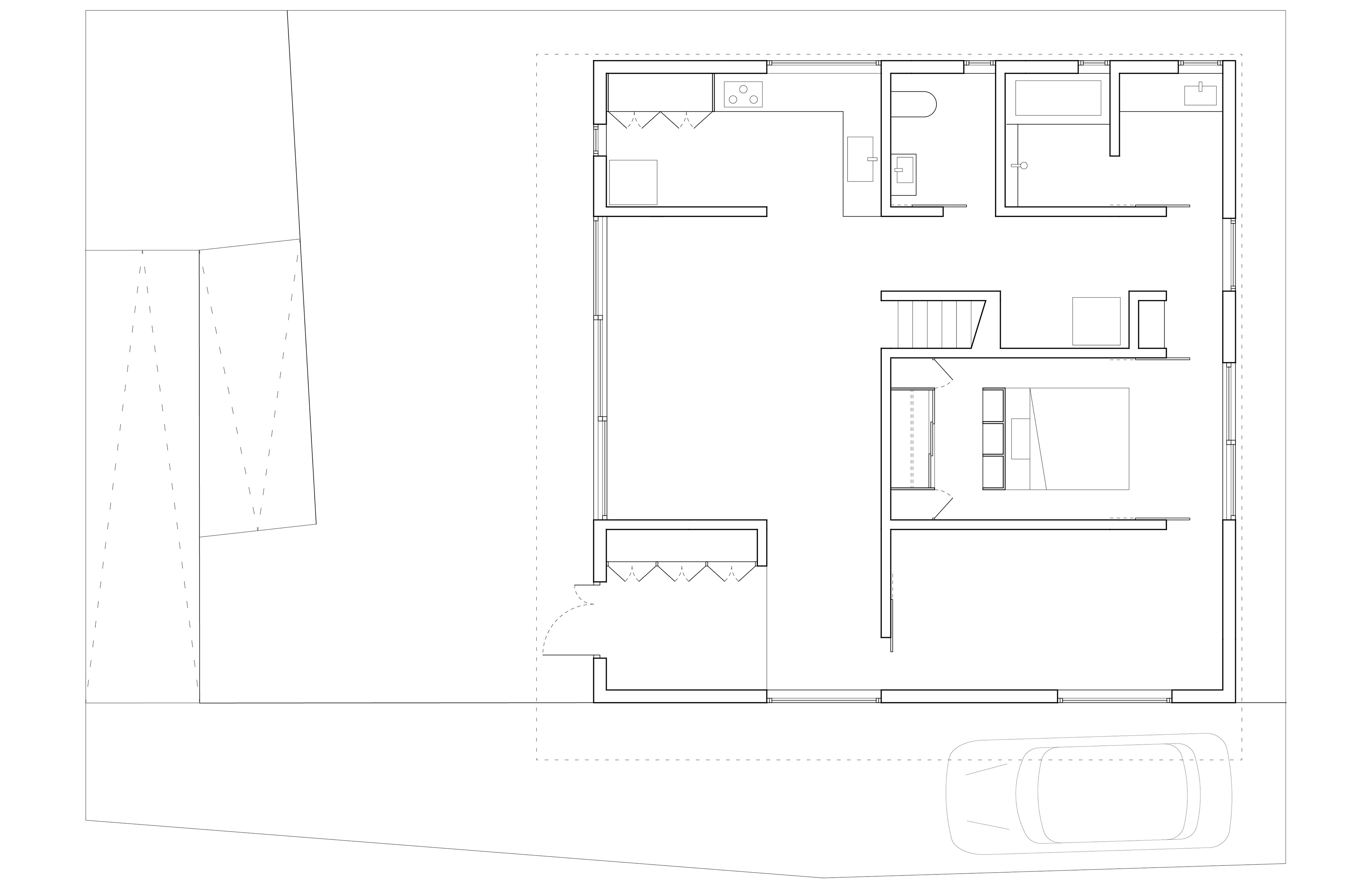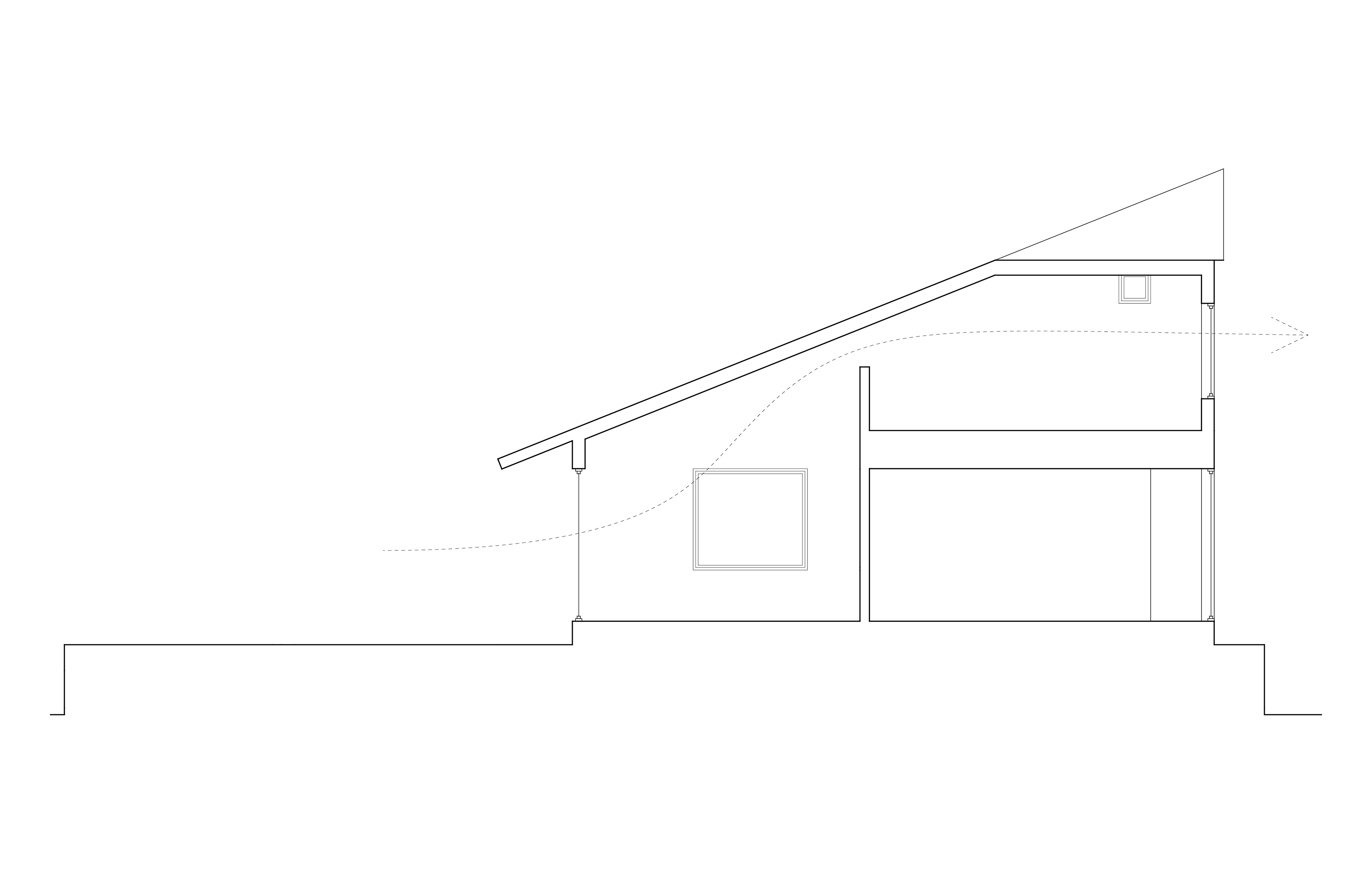Completed, 2024, Japan
1600 sf, 148m², 45 tsubo
200 thousand USD / 30 million JPY
A house with a square plan for a man and his wheelchair bound mother. The entire ground floor can be circumambulated, connecting each room via an implied corridor divided by sliding doors.
By considering the orientation of the site and the position of the forested hill behind the house, large windows are placed on the ground level facing south-west to capture the sea breeze. Using air buoyancy, the sectional properties of the house pulls the warm air out from the second floor windows, creating natural cross ventilation, ideal for the humid summers.
The house was designed to be as cost-effective as possible while creating a wheelchair accessible ground floor. In collaboration with an affordable national house manufacturer, we led the schematic design, and oversaw the translation of the design to fit the low-cost system of the housing company.



