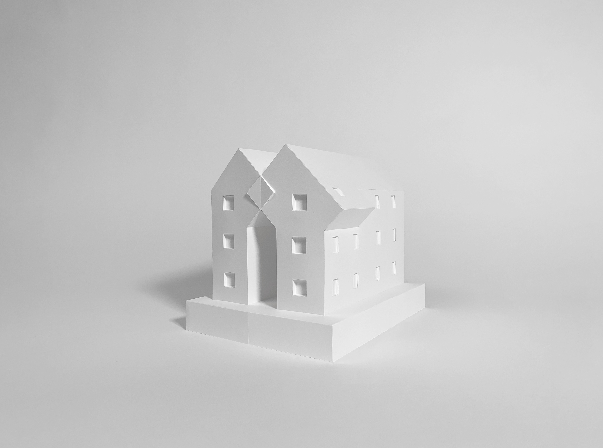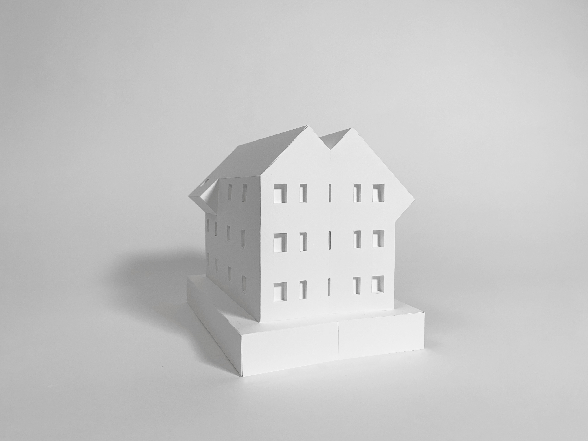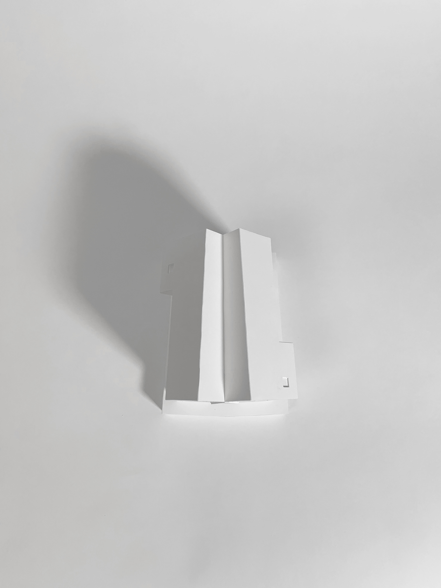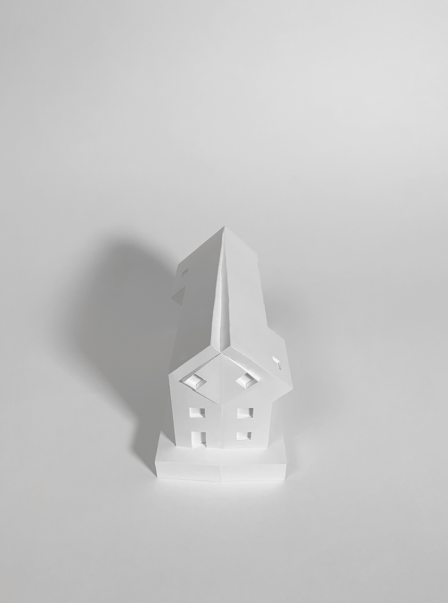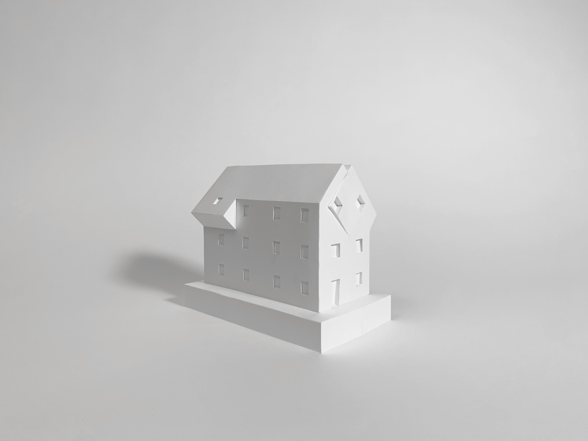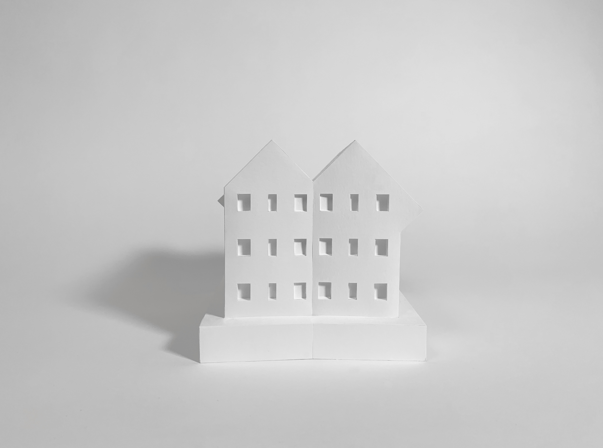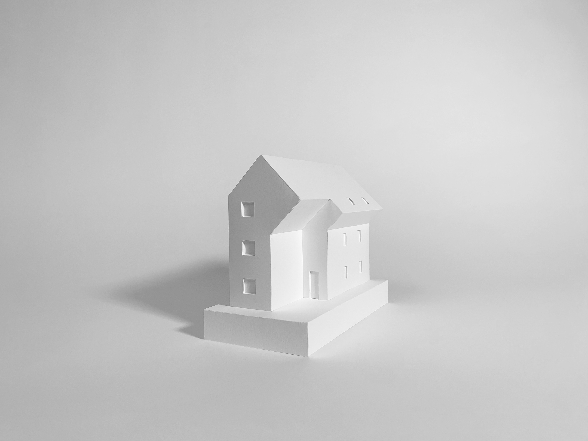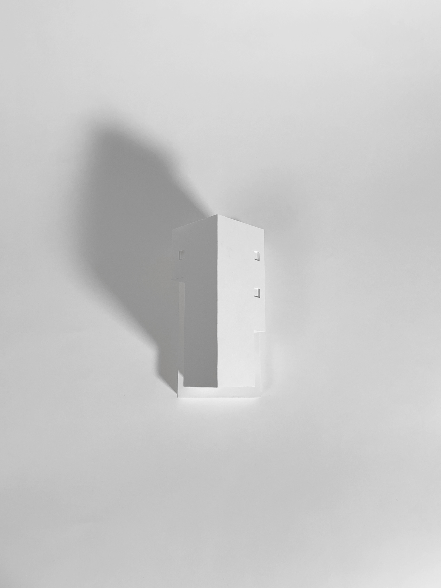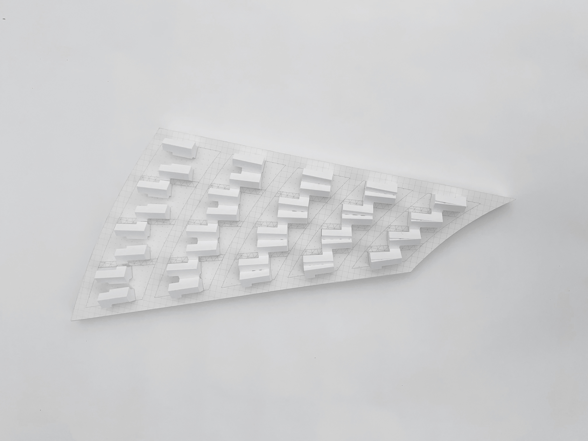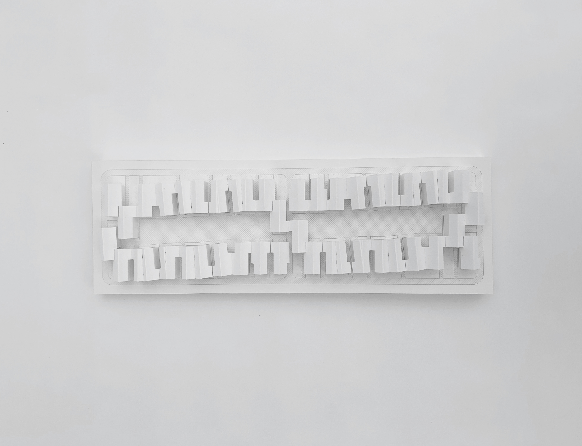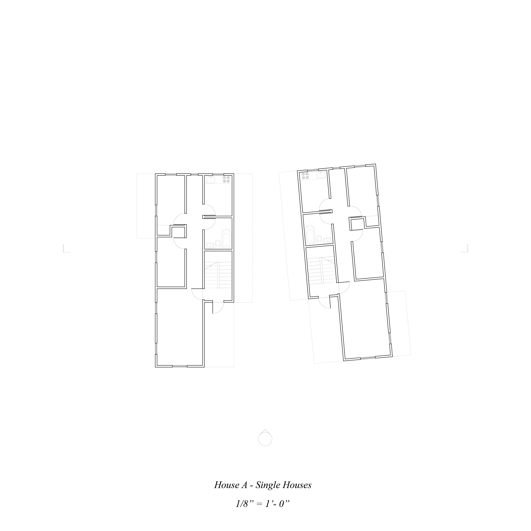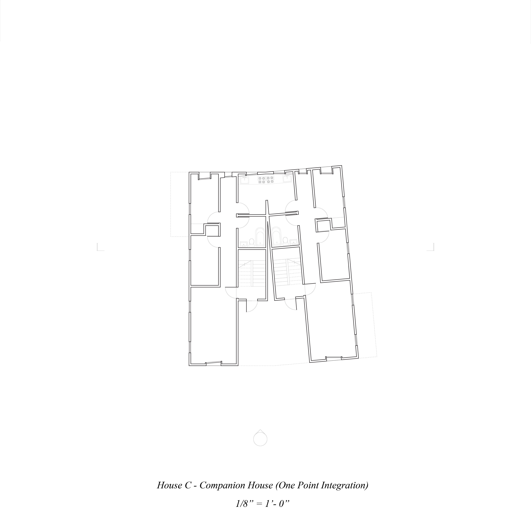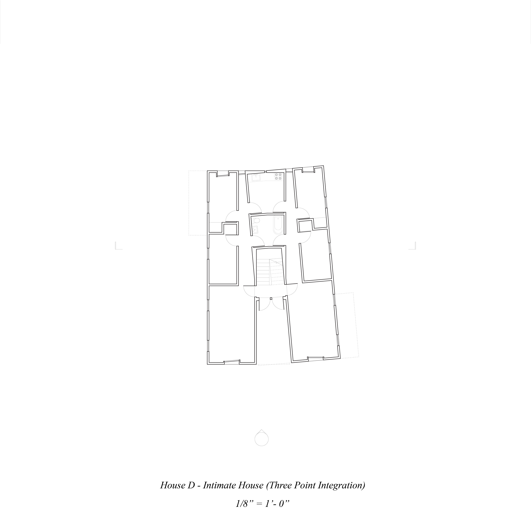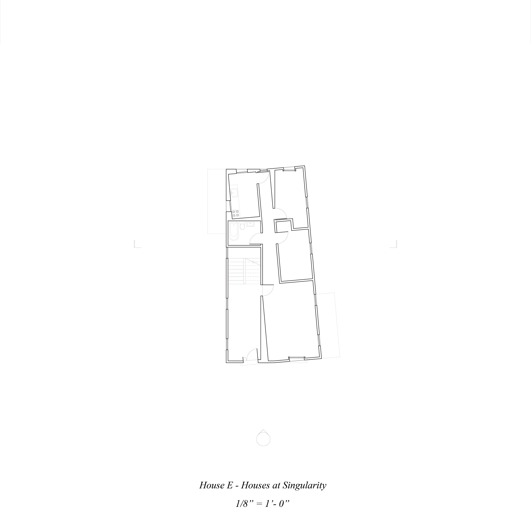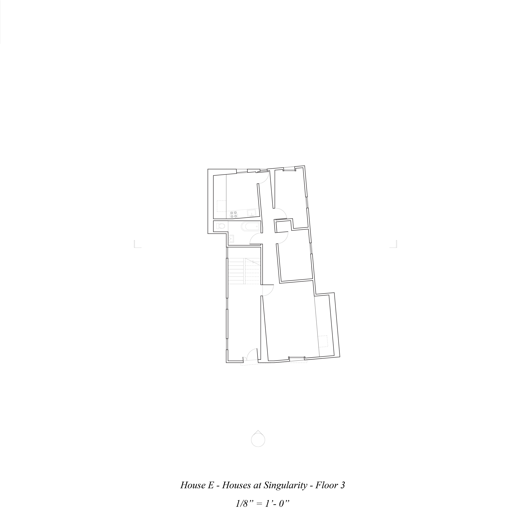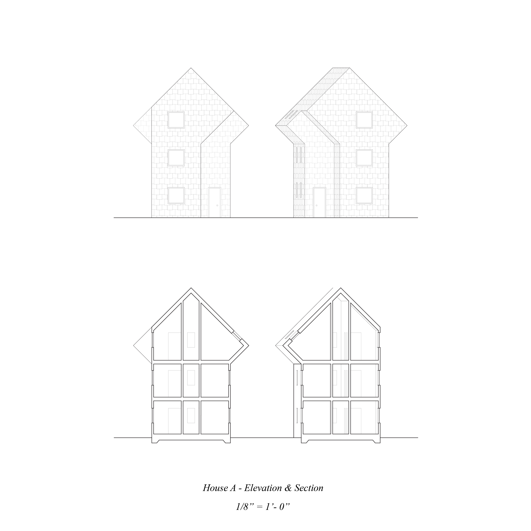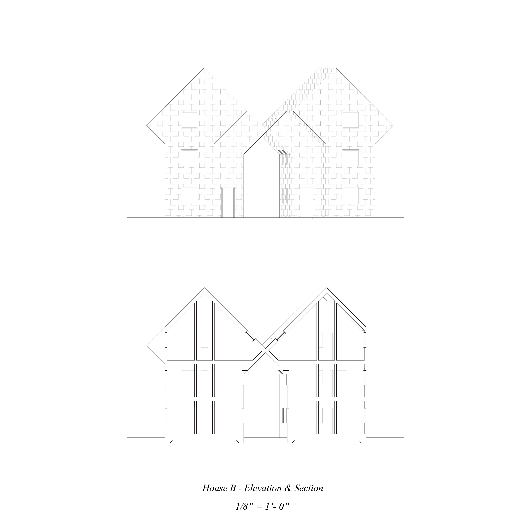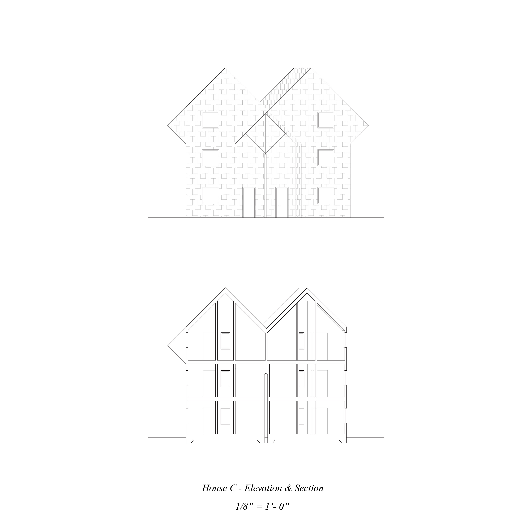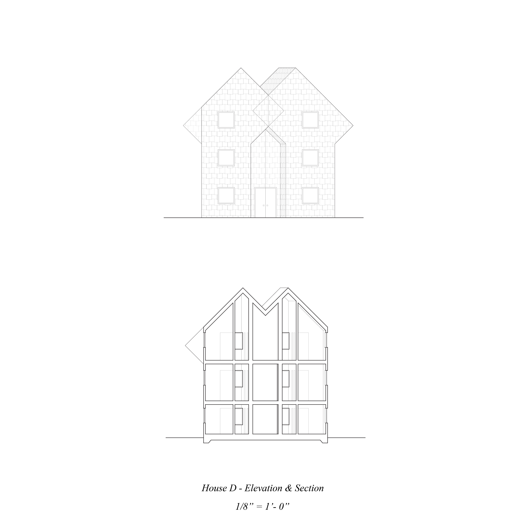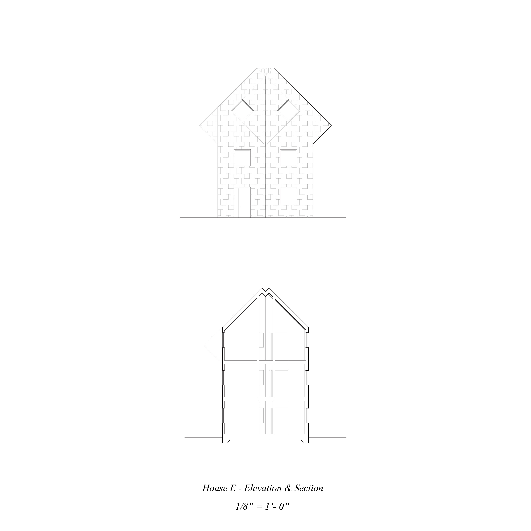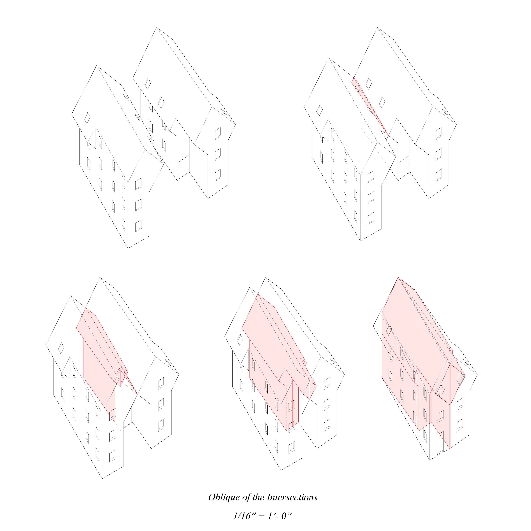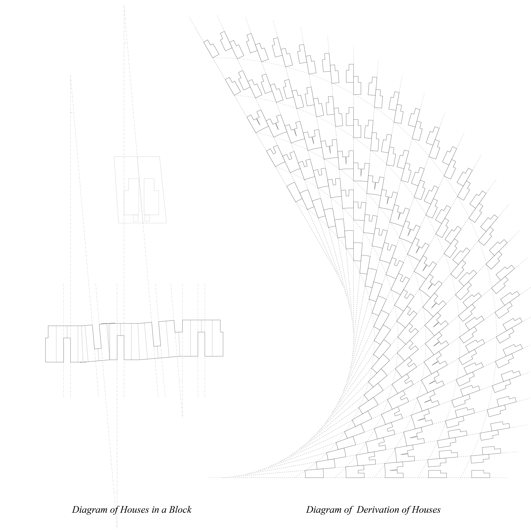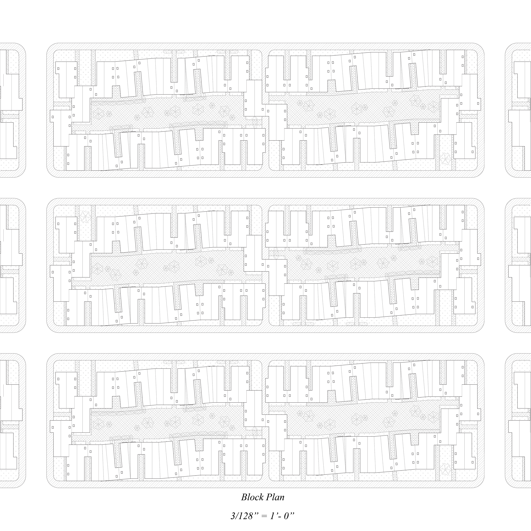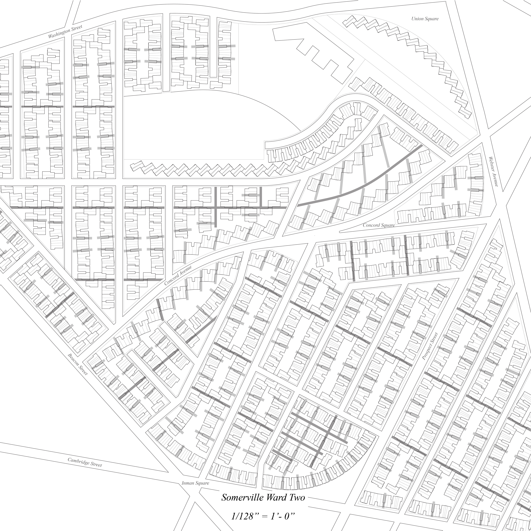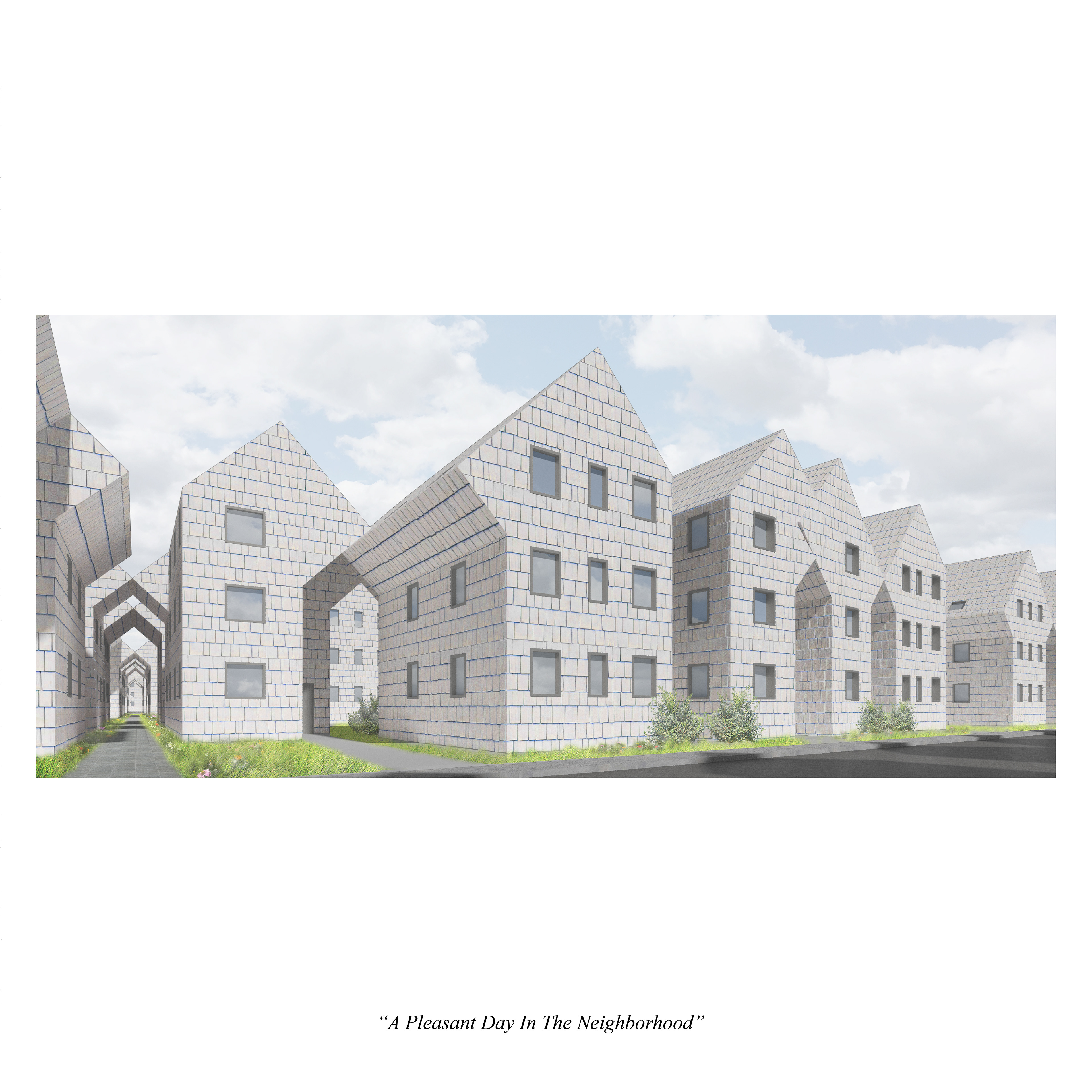Site Reciprocity/New Normal
2019 - Harvard GSD Core I - Instructor: Jenny French
An existing angle in the original property line between two houses creates the set-up for the plot twist. The two houses were re-positioned on two separate axis. By finding the intersection of the two axis and changing the radius from that point, the houses converge and intersect, creating varying degrees of integration of the two units. Sharing a roof, sharing a kitchen, sharing a bathroom, and finally the two units converge to singularity in which the two separate single units become one single unit. This manipulation creates vestigial details on the facade such as reliefs, differing window depths, and voided house forms.
These houses can be decoupled from the radial organization and be applied back into Somerville. The linear voids created by the alignment of the eaves on the roofs allow for pedestrian walkways that cut through the blocks or lead to shared yards on the interior of the blocks, allowing for a secondary street system that benefits the pedestrians and the block community. Furthermore, the radial nature of the houses allow for larger squares, shifting the current car-oriented squares back towards pedestrians.
